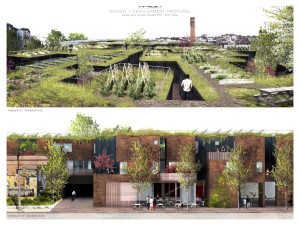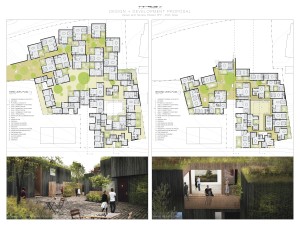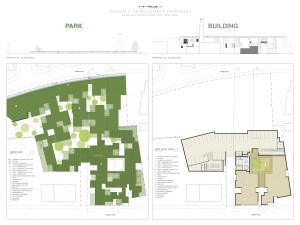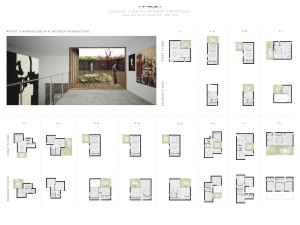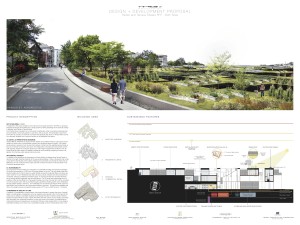Innovativ(E+) Ideas – Engaging the topography to the utmost, SMS proposed an entirely green roof/solar farm structure. From Parker Street the site appears to be a community garden & park, while along Terrace street sits a three-story, mixed-use, multi-family housing structure.
Sebastian Mariscal Studio, Inc.
Financial Investment + Development:
KA Enterprises
Energy Consulting:
Zero Energy Design
Structural Engineering:
Foley Buhl Roberts & Associates, Inc.
MEP Design:
Air Water Energy Engineers, Inc.
Civil Engineering:
EBI Consulting
Environmental + Geotechnical Engineering:
Design Consultants, Inc.
- 36,793 sqft Residential
- 41 units
- 8,709 sqft private patios-gardens
- 43 Private patios-gardens
Commercial
- 7,534 sqft
- 1,050 sqft retail courtyard
- Bike shop
Public Open Spaces/Art Park
- 6,254 sqft community courtyards
- 7,117 sqft art + playground park
- 52,621 sqft of Open-Green Space
Community Garden
- 15,000 sqft Community Urban Farm
- 14,500 sqft Solar Farm (PV panels)
- Zero MASSING on Parker Street
Parking
- 30 spaces (all enclosed, 26 residential, 4 commercial)
- 6 car sharing spaces
- 82 Bike parking
The upper community gardens lead to a series of courtyards, both public and private, with centralized green spaces at the center of the spaces to create a favorable microclimate that invites us into the shoulder seasons. The courtyard spaces transition from more generously scaled spaces with open green areas to an intimate scaled garden spaces. The use of photovoltaic lights, porous pavements, local materials, and indigenous plants are all planned to illustrate sustainable practices to the community.
A 14,500 sq.ft solar farm provides electricity for the energy efficient residential units and retail space. The PV panels are freestanding from the building, so that as the efficiency of the panels increases over time, the solar farm can be converted to more productive uses. Heat is provided through a geothermal heating system and is distributed through radiant heating in the floors. The residential and commercial units feature R-46 super-insulated exterior wall construction and triple-paned efficiency windows. Through these strategies and others, the design achieves a projected energy surplus of 21% and a LEED score of +123 points.
Range for Individual Units: +3 to -41
Pts. above Platinum: 38.5

