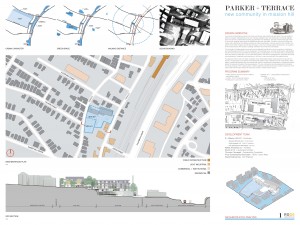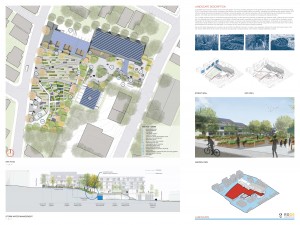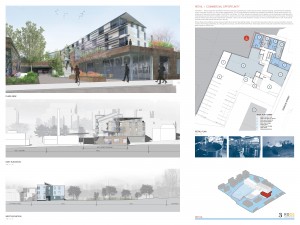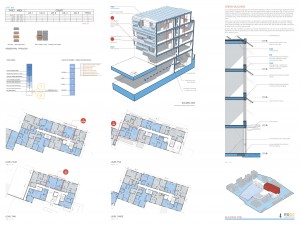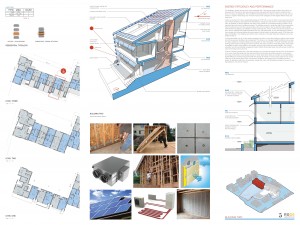Innovativ(E+) Ideas – The E+ Mission Hill team looked to maximize the benefits of community gardens and public open spaces by minimizing the building footprint (combining parcels, building on one). This allows for an optimal south facing orientation the gardens, the building, and the solar photovoltaic (PV) panels. This siting of gardens and building also ensures the safety and viability for the residents, gardeners, and neighbors- a truly symbiotic community development.
Greylock Glenville LLC
Urban Spaces LLC
Hart Development AssociatesArchitect:
RODE Architects IncLandscape Architect:
Studio 2112Sustainability Consultants:
Thornton TomasettiHERS/Green Rater:
Price Sustainability AssociatesCivil Engineer:
Doyle Engineering
- Approx. 47,000 sqft Residential
- 44 Total units
Commercial
Public Open Spaces
- Hardscape plaza on Parker for seasonal neighborhood uses (i.e. farmer’s markets, yard sales, outdoor art shows)
- Patio/plaza next to Terrace St. retail
- Wide stairs from Terrace St. plaza to gardens & residences
Community Garden/Art Park
- 14,000 sqft, plus art park and community greenhouse
Parking
- 31 Car spaces (all enclosed, 27 residential, 4 commercial)
- 50+ Bike Spaces
In addition, carefully designed areas are set aside for community art installations. The art park will have prominent frontage along Parker St. and will also be integrated throughout the community gardens at intersecting paths and specific viewing points.
By embracing the site’s topography, we are able to scale the building to place the larger 45’ (approx.) high building on Terrace St., while allowing the Parker St. side to remain at a consistent 35’ (approx.) high townhouse residential scale.
The ground level along Terrace St. will contain approximately 4,000 sqft of retail. The development team has strong interest from Hopsters, a brew-your–own beer restaurant concept that would occupy approximately 3,000 sqft of the retail leaving approximately 1,000 sqft for a coffee shop or bistro-style restaurant.
After designing for energy efficiency to lower consumption as much as possible, solar panels are the foundation of our on-site renewable energy production. E+ Mission Hill LLC is integrating the solar panels into the architecture of the design by incorporating shed roof systems. This allows the solar panels to be mounted directly to the roof and maximizes the space allocation while simultaneously decreasing the effects of shading from adjacent panels. In addition to roof mounting, the project will also provide photovoltaic panels (PV) on a supporting structure over the parking area. We intend to boost the efficiency of the solar panels by integrating a state-of-the-art combination thermal heat exchanger and hot water tank. This innovation is expected to triple the PV efficiency by cooling the panel, which will allow it to be more efficient while simultaneously providing pre-heated hot water to the hot water tank.
Individual Unit Scores: -1, -1, -2, -2, -2
Pts. above Platinum: 13

