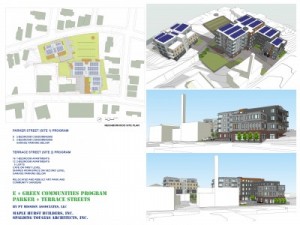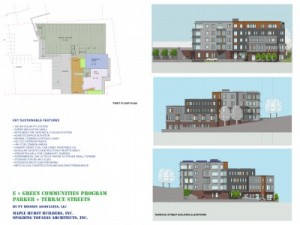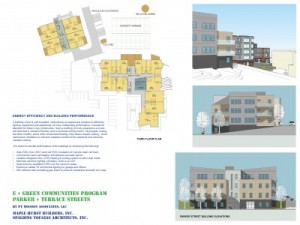Innovativ(E+) Ideas -The proposal by PT Mission Hill LLC included the experimental use of roof water to power a small turbine, & a resident-shared diesel car operating on waste vegetable oil.
PT Mission Hill, LLC
General Contractor:
Maple Hurst Builders, Inc.
Architect:
Spalding Tougias Architects, Inc.
Energy Consultant:
Conservation Services Group
Landscape Designer:
TJW Land Design
Geotechnical Engineer:
KKM Geotechnical Consultants, LLC
Civil Engr:
HW Moore Associates, Inc
Structural Engr:
John Queen & Associates, Inc
- 39,550 sqft
- 43 Units
Commercial
- 1,730 sqft
- Café displaying rotating exhibitions of art by local artists
Public Open Spaces/Art Park
- 4,630 sqft shared workspace
Community Garden
- 3,200 sqft
Parking
- 39 Car Spaces
- 45 Bike Spaces
The Terrace Street site will be improved with a single mixed-use building comprised of a café, shared workspace, 28 rental housing units, 5 rental artist live/work studios and garage parking for 24 vehicles, a ratio of 0.73 spaces per unit. The apartments are comprised of 19 two-bedroom and 14 one bedroom. Seven units (20% of total) will be affordable and meet AMI requirements.
Our strategy is to reduce energy usage by constructing a tight, well insulated shell and installing efficient plumbing, lighting and hvac equipment. Solar photovoltaic panels will produce most of the renewable on-site energy. The solar photovoltaic panels will be 240 watt 5.5’x4.5’ panels, producing 120,000 kWh per year total. We have planned for a 71 kW system on Terrace, and a 29 kW system on Parker.
- 1st Floor = 26
- 2nd Floor = 25
- 3rd Floor = 31
Terrace St. Units:
- 28
Pts. above Platinum: 56



